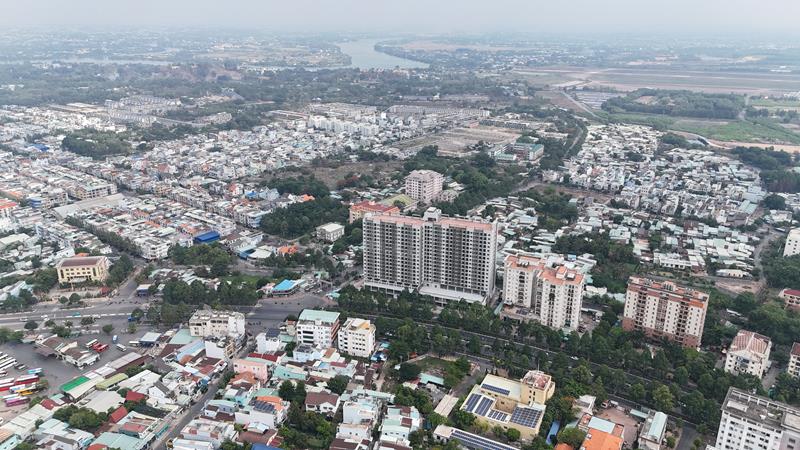(News Portal – Dong Nai) - In the context of increasingly limited land for urban development, the exploitation of underground spaces is viewed as a suitable direction for the development of Bien Hoa City.

A series of areas in Bien Hoa City have been supplemented in the planning to include underground construction spaces.
Supplementing Plans for Underground Construction Spaces
Bien Hoa is the central urban area of the province and is also the most populous city directly under the province in the country. Consequently, for many years, the urban infrastructure system in Bien Hoa has been in a state of overload. Notably, many limitations in urban development, such as traffic congestion and a shortage of parking spaces, have become increasingly evident.
This requires Bien Hoa City to focus on investing in public facilities and welfare to better meet the needs of its residents. However, apart from funding challenges, the shrinking urban land is a significant constraint. In this context, the planning and exploitation of underground spaces have been considered one of the solutions to the overload issues facing Bien Hoa City. However, the development of underground spaces in Bien Hoa has been quite limited so far, partly because it has not been included in the planning for underground development.
Mr. Ho Van Ha, Director of the Department of Construction, indicated that while the Nhon Trach urban planning project includes the development of underground spaces, the approved general planning project for Bien Hoa City does not.
Therefore, to effectively utilize underground spaces in the development of Bien Hoa City, the provincial People's Committee has recently made decisions to amend and supplement provisions in the approvals of zoning plans at a scale of 1/5,000 for several zones in Bien Hoa City. In these decisions, the Provincial People's Committee approved the amendments to the planning that regulate underground construction spaces in the zoning plans.
Specifically, public underground construction spaces are defined beneath land designated for public use, city greenery, and residential areas. The uses for public underground spaces include commercial and service functions, residential areas, technical infrastructure systems, and parking lots.
The Provincial People's Committee also stipulates the scale of basement levels for constructions within these zones. For buildings (including those in functional areas) that are part of the public service system; mixed-use buildings; and residential buildings (excluding individual houses), basements should be built with up to 3 levels below ground. For industrial buildings, technical infrastructure, transport, and agricultural development, only one basement is required. Individual residential buildings can have up to 2 levels of basements.
An Inevitable Trend
Before the Provincial People's Committee made the decisions to supplement the underground construction planning for several zones, the planning for the exploitation of underground spaces in Bien Hoa City had already been addressed and implemented.
Specifically, in the draft comprehensive adjustment plan for Bien Hoa City until 2045, the consulting unit proposed a plan for developing underground spaces in the city.
According to the consulting unit, the underground space in Bien Hoa City will be utilized for various purposes, including transportation, civil works, key technical infrastructure, and utility lines and pipes. Depending on the geological conditions and the existing construction status of each urban area, as well as the intended organization of surface and underground spaces, the underground spaces can be classified into different levels based on depth. The first level (3-5m deep) will accommodate utility lines and pipelines, trenches, cable conduits, pedestrian tunnels, and underground parking; the second level (5-15m deep) will house deep underground parking, technical tunnels, shallow subway lines, and some underground tanks; and the third level (over 20m deep) will primarily consist of deep subway routes and underground highway tunnels.
The consulting unit also noted that underground spaces are an important spatial resource for urban areas. These spaces can be constructed vertically; however, they come with high maintenance costs and construction challenges. Therefore, there is a need for regulations and guidelines on constructing underground spaces following the general planning.
Architect Khuong Nguyen Duc Chuong, Vice Chairman of the Provincial Architects Association, stated that exploiting underground spaces does not consume surface land, making it highly suitable for rapidly urbanizing cities with increasingly limited development land. This trend is relatively common and effective in urban development worldwide. In Southeast Asia, many countries, including Singapore and Thailand, have successfully exploited and developed urban underground spaces. Therefore, the planning of underground spaces for Bien Hoa City needs to be implemented promptly. The planning should ensure coherence, closely aligning with transportation infrastructure projects to create a connection between underground spaces and surface developments, thus enhancing the effectiveness of projects and attracting residents to utilize them.